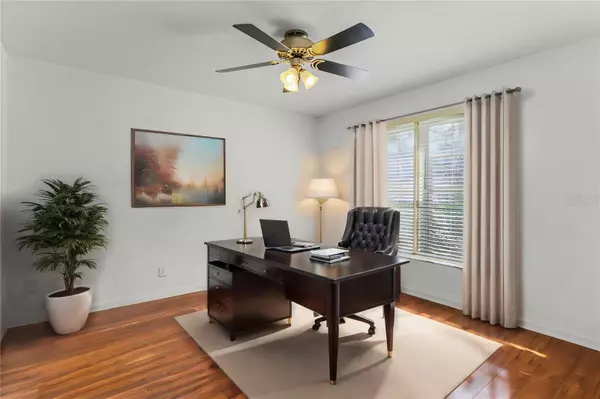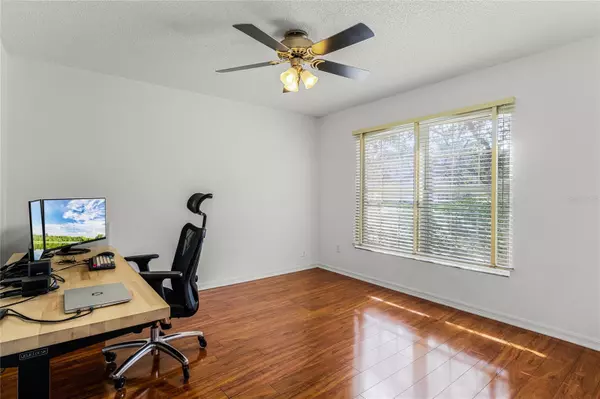$380,000
$400,000
5.0%For more information regarding the value of a property, please contact us for a free consultation.
3 Beds
2 Baths
1,603 SqFt
SOLD DATE : 09/27/2024
Key Details
Sold Price $380,000
Property Type Single Family Home
Sub Type Single Family Residence
Listing Status Sold
Purchase Type For Sale
Square Footage 1,603 sqft
Price per Sqft $237
Subdivision Carillon Tr 301 At
MLS Listing ID O6200697
Sold Date 09/27/24
Bedrooms 3
Full Baths 2
HOA Fees $25
HOA Y/N Yes
Originating Board Stellar MLS
Year Built 1994
Annual Tax Amount $4,285
Lot Size 5,662 Sqft
Acres 0.13
Property Description
One or more photo(s) has been virtually staged. NEW ROOF, NEW PLUNMING! Becontree Place: Where every day is tree-meandrous and the laughter is evergreen!
Introducing 3872 Becontree Place, a well-appointed 3-bedroom, 2-bathroom home situated in a quiet cul-de-sac in Oviedo. This property features a flexible room, perfect for a home office, formal living area, or playroom, providing adaptable living options to suit your needs.
The layout of the home is open and inviting, with vaulted ceilings enhancing the sense of space and windows that illuminate the interior with natural light. The roof, replaced in December 2023, and the 8-year-old AC system provides both comfort and reliability.
The kitchen, open to the living areas, includes a breakfast nook ideal for casual dining and family gatherings. Step outside to the screened-in porch, a lovely spot for relaxation or entertaining, looking out over a privately fenced backyard that borders a quiet conservation area, ensuring no rear neighbors and plenty of privacy.
Conveniently located near UCF, the 417, and numerous shopping and dining options, this home is perfectly poised for convenience while offering a retreat from the bustling city life.
Location
State FL
County Seminole
Community Carillon Tr 301 At
Zoning PUD
Interior
Interior Features Open Floorplan, Split Bedroom, Vaulted Ceiling(s)
Heating Electric
Cooling Central Air
Flooring Carpet, Laminate, Tile, Vinyl
Fireplace false
Appliance Disposal, Dryer, Microwave, Range, Refrigerator, Washer
Laundry Laundry Room
Exterior
Exterior Feature Sidewalk, Sliding Doors
Garage Spaces 2.0
Fence Fenced
Utilities Available Electricity Connected, Water Connected
Waterfront false
View Garden, Trees/Woods
Roof Type Shingle
Attached Garage true
Garage true
Private Pool No
Building
Lot Description Landscaped
Entry Level One
Foundation Slab
Lot Size Range 0 to less than 1/4
Sewer Public Sewer
Water Public
Architectural Style Ranch
Structure Type Stucco
New Construction false
Schools
Elementary Schools Carillon Elementary
Middle Schools Jackson Heights Middle
High Schools Hagerty High
Others
Pets Allowed Yes
Senior Community No
Ownership Fee Simple
Monthly Total Fees $50
Acceptable Financing Cash, Conventional, FHA, VA Loan
Membership Fee Required Required
Listing Terms Cash, Conventional, FHA, VA Loan
Special Listing Condition None
Read Less Info
Want to know what your home might be worth? Contact us for a FREE valuation!

Our team is ready to help you sell your home for the highest possible price ASAP

© 2024 My Florida Regional MLS DBA Stellar MLS. All Rights Reserved.
Bought with 3% REAL E$TATE

Find out why customers are choosing LPT Realty to meet their real estate needs
Learn More About LPT Realty






