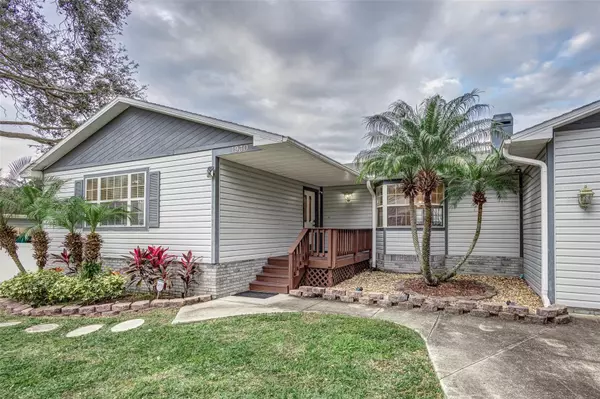$425,000
$425,000
For more information regarding the value of a property, please contact us for a free consultation.
5 Beds
5 Baths
3,424 SqFt
SOLD DATE : 07/26/2024
Key Details
Sold Price $425,000
Property Type Single Family Home
Sub Type Single Family Residence
Listing Status Sold
Purchase Type For Sale
Square Footage 3,424 sqft
Price per Sqft $124
Subdivision Scott Lake Hills
MLS Listing ID L4941703
Sold Date 07/26/24
Bedrooms 5
Full Baths 3
Half Baths 2
HOA Y/N No
Originating Board Stellar MLS
Year Built 1987
Annual Tax Amount $4,111
Lot Size 10,018 Sqft
Acres 0.23
Lot Dimensions 91.0X110.0
Property Description
Public Records are not yet updated to reflect this exquisite 5-bedroom, 3-full bathroom, and 2-half bathroom residence with a downstairs that could be used as either a Mother-in-Law suite or Short Term Rental! With TLC and vision, this home could epitomize luxury living, offering a perfect blend of spacious elegance and modern comfort. Nestled in a sought-after neighborhood, this home boasts a thoughtful design that caters to both functionality and aesthetic appeal, providing ample space for both family and guests. With updating and TLC this could be an absolute SHOWPLACE!
Upon entering the main floor you're welcomed with a wood-burning fireplace and cozy living area open to the dining room and kitchen. The eat-in kitchen dining space offers patio access with plenty of room for grilling, lounging, or simply enjoying fresh air on the expansive back deck. A focal point of this property is the luxurious pool and spa, inviting you to indulge in relaxation in your private backyard. Also, on the main floor, you'll find 4 bedrooms and 2 full bathrooms with an extra half bath off the kitchen area perfect for accessing from the screened-in patio.
A distinctive feature of this property is the downstairs lounge area with exterior access, a versatile space that can be customized to suit various purposes. While the home exudes timeless charm, it's worth noting that the downstairs lounge area presents an exciting opportunity for a discerning buyer to bring their personal touch and vision, adding further value to this already remarkable home. The downstairs area also offers its new owner a large bedroom, full bathroom, and walk-in closet perfect for guests, use as an in-law suite or multi-family options.
Situated in a prime location, this residence offers not only a private oasis but also convenient access to local amenities, schools, and recreational facilities. With a bit of updating, this home has the potential to become a masterpiece that reflects your unique style and preferences.
Explore the possibilities and make this residence your own, capturing the essence of south Lakeland living in a vibrant and welcoming community.
Location
State FL
County Polk
Community Scott Lake Hills
Rooms
Other Rooms Attic, Bonus Room, Breakfast Room Separate, Family Room, Formal Dining Room Separate, Formal Living Room Separate, Inside Utility, Storage Rooms
Interior
Interior Features Ceiling Fans(s), Eat-in Kitchen, Solid Surface Counters, Solid Wood Cabinets, Stone Counters, Wet Bar
Heating Central, Zoned
Cooling Central Air, Zoned
Flooring Carpet, Ceramic Tile, Wood
Fireplaces Type Living Room, Wood Burning
Fireplace true
Appliance Dishwasher, Disposal, Electric Water Heater, Microwave, Range
Laundry Inside
Exterior
Exterior Feature Balcony, Irrigation System, Outdoor Shower, Rain Gutters, Sliding Doors, Storage
Garage Boat, Driveway, Garage Door Opener, Guest, Off Street, On Street, Parking Pad, Workshop in Garage
Garage Spaces 2.0
Fence Fenced
Pool In Ground, Screen Enclosure
Utilities Available Cable Available, Electricity Connected, Water Connected
Waterfront false
Roof Type Shingle
Porch Covered, Deck, Patio, Porch, Rear Porch, Screened
Parking Type Boat, Driveway, Garage Door Opener, Guest, Off Street, On Street, Parking Pad, Workshop in Garage
Attached Garage true
Garage true
Private Pool Yes
Building
Lot Description In County, Sloped, Street Dead-End, Paved
Entry Level Two
Foundation Slab
Lot Size Range 0 to less than 1/4
Sewer Septic Tank
Water Public
Architectural Style Cape Cod, Ranch, Traditional
Structure Type Block
New Construction false
Schools
Middle Schools Lakeland Highlands Middl
High Schools George Jenkins High
Others
Pets Allowed Yes
Senior Community No
Ownership Fee Simple
Acceptable Financing Cash, Conventional
Membership Fee Required None
Listing Terms Cash, Conventional
Special Listing Condition None
Read Less Info
Want to know what your home might be worth? Contact us for a FREE valuation!

Our team is ready to help you sell your home for the highest possible price ASAP

© 2024 My Florida Regional MLS DBA Stellar MLS. All Rights Reserved.
Bought with LA ROSA REALTY PRESTIGE

Find out why customers are choosing LPT Realty to meet their real estate needs
Learn More About LPT Realty






