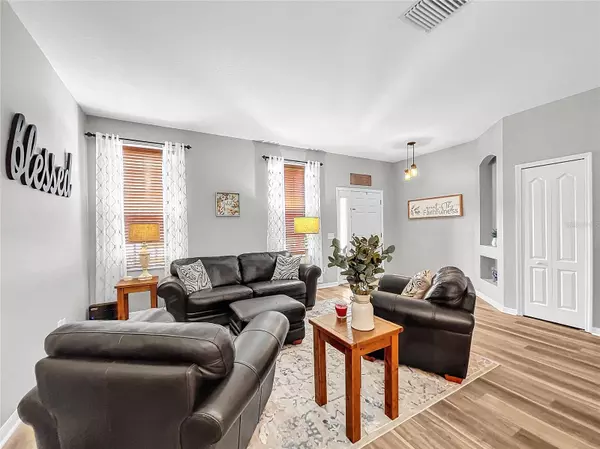$540,000
$539,900
For more information regarding the value of a property, please contact us for a free consultation.
4 Beds
2 Baths
2,366 SqFt
SOLD DATE : 07/23/2024
Key Details
Sold Price $540,000
Property Type Single Family Home
Sub Type Single Family Residence
Listing Status Sold
Purchase Type For Sale
Square Footage 2,366 sqft
Price per Sqft $228
Subdivision Ballantrae Village 04
MLS Listing ID W7864383
Sold Date 07/23/24
Bedrooms 4
Full Baths 2
Construction Status Inspections
HOA Fees $56/qua
HOA Y/N Yes
Originating Board Stellar MLS
Year Built 2005
Annual Tax Amount $5,965
Lot Size 7,840 Sqft
Acres 0.18
Property Description
An unbelievable, peaceful, tranquil landscape surrounds this four bedroom, two bath, 3 car garage home nestled on a conservation/pond lot in the esteemed Ballantrae community. Driving into the driveway be prepared to be "wowed" by the sidewalk pavers, exquisite curb appeal with flowered gardens, sitting room porch and designer garage doors...all the features that welcome a guest. Upon entry, you immediately feel the openness of the home due to the 12'ceilings and the luxury vinyl flooring. As you continue to the Heart of the Home, the family room and kitchen, you observe the functionality, the openness of the floor plan, the large sliding glass doors which capture the outside, and the ideal arrangement for a family as well as entertaining. A chef will thrive with food preparation in this well-designed kitchen which includes new stainless-steel appliances, large island, eating bar and kitchen table area, spacious pantry and plentiful cabinets. The bedrooms are three way split with one back bedroom perfect for an office or guest. Your eyes will be drawn to the 240 sq. ft. screened lanai providing an ideal place to relax as the setting sun lowers behind a wooded conservation area, the background of a peaceful pond with the birds softly chirping. To add to this atmosphere of serenity, patios with pavers have been added on both sides of the lanai, one having a firepit. The upgrades are numerous with water heater (2024), stainless steel appliance (2023/24), luxury vinyl flooring (2022) roof (2021) and air conditioner (2023). Ballantrae Community offers a club house, pool, tennis courts, volleyball, basketball courts, playground and walking trails. This is a family community with excellent schools. Being minutes away from the Suncoast Parkway, downtown Tampa, International Airport, Raymond James Stadium, cruise ships and beaches are easily and quickly reached. Highway 54 provides many restaurants, convenience and grocery stores and an Outlet Mall close by. The home has been maintained with loving care and shows like a model.
Location
State FL
County Pasco
Community Ballantrae Village 04
Zoning MPUD
Rooms
Other Rooms Attic, Family Room, Inside Utility
Interior
Interior Features Ceiling Fans(s), Eat-in Kitchen, High Ceilings, In Wall Pest System, Kitchen/Family Room Combo, Living Room/Dining Room Combo, Open Floorplan, Pest Guard System, Primary Bedroom Main Floor, Solid Wood Cabinets, Split Bedroom, Thermostat, Walk-In Closet(s), Window Treatments
Heating Heat Pump
Cooling Central Air
Flooring Carpet, Luxury Vinyl, Tile
Furnishings Unfurnished
Fireplace false
Appliance Dishwasher, Disposal, Dryer, Electric Water Heater, Microwave, Range, Refrigerator, Washer, Water Softener
Laundry Inside, Laundry Room
Exterior
Exterior Feature Irrigation System, Private Mailbox, Rain Gutters, Sidewalk
Garage Spaces 3.0
Community Features Clubhouse, Deed Restrictions, Park, Pool, Tennis Courts
Utilities Available Cable Connected, Electricity Connected, Public, Sewer Connected, Street Lights, Underground Utilities, Water Connected
Amenities Available Basketball Court, Clubhouse, Park, Pool, Spa/Hot Tub
Waterfront true
Waterfront Description Pond
View Y/N 1
View Trees/Woods, Water
Roof Type Shingle
Porch Front Porch, Patio, Screened
Attached Garage true
Garage true
Private Pool No
Building
Lot Description Conservation Area, In County, Landscaped, Level, Sidewalk, Paved
Entry Level One
Foundation Slab
Lot Size Range 0 to less than 1/4
Sewer Public Sewer
Water Public
Architectural Style Contemporary
Structure Type Block,Concrete,Stucco
New Construction false
Construction Status Inspections
Schools
Elementary Schools Oakstead Elementary-Po
Middle Schools Charles S. Rushe Middle-Po
High Schools Sunlake High School-Po
Others
Pets Allowed Yes
HOA Fee Include Pool,Escrow Reserves Fund,Maintenance Grounds,Recreational Facilities
Senior Community No
Ownership Fee Simple
Monthly Total Fees $56
Acceptable Financing Cash, Conventional, FHA, VA Loan
Membership Fee Required Required
Listing Terms Cash, Conventional, FHA, VA Loan
Special Listing Condition None
Read Less Info
Want to know what your home might be worth? Contact us for a FREE valuation!

Our team is ready to help you sell your home for the highest possible price ASAP

© 2024 My Florida Regional MLS DBA Stellar MLS. All Rights Reserved.
Bought with BUYERS HOME STORE

Find out why customers are choosing LPT Realty to meet their real estate needs
Learn More About LPT Realty






