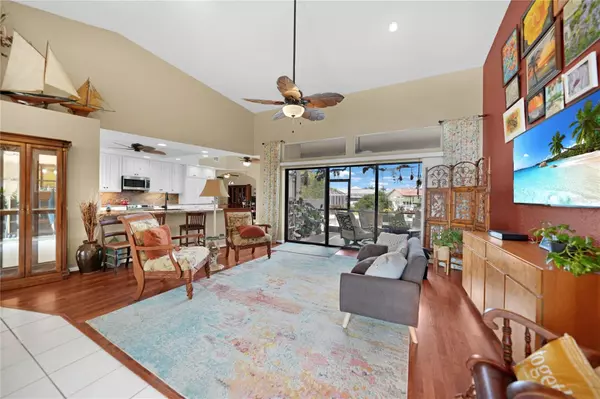$640,000
$675,000
5.2%For more information regarding the value of a property, please contact us for a free consultation.
3 Beds
2 Baths
2,232 SqFt
SOLD DATE : 06/14/2024
Key Details
Sold Price $640,000
Property Type Single Family Home
Sub Type Single Family Residence
Listing Status Sold
Purchase Type For Sale
Square Footage 2,232 sqft
Price per Sqft $286
Subdivision Punta Gorda Isles Sec 5
MLS Listing ID C7491634
Sold Date 06/14/24
Bedrooms 3
Full Baths 2
Construction Status Inspections
HOA Y/N No
Originating Board Stellar MLS
Year Built 1990
Annual Tax Amount $6,131
Lot Size 0.320 Acres
Acres 0.32
Property Description
Located in the highly sought-after Punta Gorda Isles, this waterfront property is a boater's dream! Open water in a matter of minutes and includes 30’ of seawall is in place along with water/electric, 8x12 angular cement dock and 10,000 lb. boat lift. This PGI home has 2,234 square feet of living space and features the open/split floor plan providing perfect spaces for all including a family room, formal living room, formal dining room, and 3 spacious bedrooms all connected to the beautiful outdoor area that makes this perfect for living out your Florida dream lifestyle. The moment you arrive at you new home you will begin to appreciate the upgrades from the new metal roof, landscaped yard that includes fruit trees and palms and sits on an oversized corner lot. Etched double door entryway opens into the formal living/dining room that features soaring ceilings, wall of glass sliders with transom windows, a formal dining area and an abundance of space that flows effortlessly into the spacious kitchen. The kitchen showcases all stainless-steel appliances, breakfast bar, sleek white raised panel cabinets and drawers, recessed lights, plenty of countertop space and dinette area that overlooks the pool and waterway beyond. The primary suite has new plush carpeting, French doors with private pool access, large tray ceiling and two walk-in closets. The ensuite was recently updated with a fabulous walk-in shower with pebble flooring, dual shower heads that includes a ceiling mounted rain shower and extended granite countertop vanity with dual sinks. Two other nice-sized secondary bedrooms that share a full bath with dual sink vanity are sure to please family or visitors. Outside is an entertaining delight within an oversized pool/lanai area showcasing a sparkling heated/salt water pool with outdoor shower, and screened-in lanai area that keeps you shaded from the Florida sunlight. Home also features oversized 2-car garage, inside laundry room with storage space and utility sink, irrigation, hurricane shutters, fenced in backyard, A/C in 2014 and so much more. Close to I-75/US41 and nearby to Fishermen's Village, downtown Punta Gorda shops & restaurants, great boating, fishing, sailing, and more. Home is completely spotless and waiting for you. Come enjoy the Florida lifestyle in this impressive home
Location
State FL
County Charlotte
Community Punta Gorda Isles Sec 5
Zoning GS-3.5
Rooms
Other Rooms Breakfast Room Separate, Formal Dining Room Separate, Great Room
Interior
Interior Features Cathedral Ceiling(s), Ceiling Fans(s), Central Vaccum, Open Floorplan, Primary Bedroom Main Floor, Vaulted Ceiling(s), Walk-In Closet(s), Window Treatments
Heating Central, Electric
Cooling Central Air
Flooring Carpet, Ceramic Tile, Laminate
Furnishings Negotiable
Fireplace false
Appliance Dishwasher, Disposal, Dryer, Electric Water Heater, Microwave, Range, Refrigerator, Washer
Laundry Laundry Room
Exterior
Exterior Feature Hurricane Shutters, Irrigation System, Lighting, Outdoor Shower, Rain Gutters, Sliding Doors
Garage Driveway, Garage Door Opener, Garage Faces Side
Garage Spaces 2.0
Fence Chain Link
Pool Gunite, Heated, In Ground, Salt Water
Community Features Deed Restrictions
Utilities Available Cable Available, Cable Connected, Electricity Available, Electricity Connected, Phone Available, Public
Waterfront true
Waterfront Description Canal - Saltwater
View Y/N 1
Water Access 1
Water Access Desc Bay/Harbor,Canal - Brackish,Canal - Freshwater,Gulf/Ocean,Gulf/Ocean to Bay,Intracoastal Waterway,River
View Pool, Water
Roof Type Metal
Porch Covered, Screened
Parking Type Driveway, Garage Door Opener, Garage Faces Side
Attached Garage true
Garage true
Private Pool Yes
Building
Lot Description Corner Lot, Landscaped, Near Golf Course, Near Marina, Oversized Lot, Paved
Entry Level One
Foundation Slab
Lot Size Range 1/4 to less than 1/2
Sewer Public Sewer
Water Public
Architectural Style Florida
Structure Type Block,Stucco
New Construction false
Construction Status Inspections
Others
Pets Allowed Yes
Senior Community No
Ownership Fee Simple
Acceptable Financing Cash, Conventional, FHA, VA Loan
Listing Terms Cash, Conventional, FHA, VA Loan
Special Listing Condition None
Read Less Info
Want to know what your home might be worth? Contact us for a FREE valuation!

Our team is ready to help you sell your home for the highest possible price ASAP

© 2024 My Florida Regional MLS DBA Stellar MLS. All Rights Reserved.
Bought with KELLER WILLIAMS ISLAND LIFE REAL ESTATE

Find out why customers are choosing LPT Realty to meet their real estate needs
Learn More About LPT Realty






