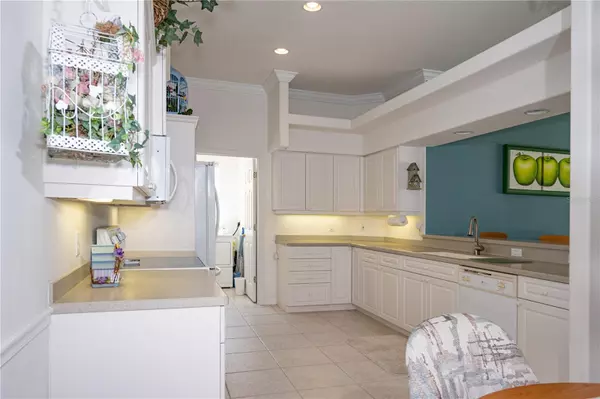$410,000
$420,000
2.4%For more information regarding the value of a property, please contact us for a free consultation.
3 Beds
2 Baths
1,689 SqFt
SOLD DATE : 05/15/2024
Key Details
Sold Price $410,000
Property Type Single Family Home
Sub Type Single Family Residence
Listing Status Sold
Purchase Type For Sale
Square Footage 1,689 sqft
Price per Sqft $242
Subdivision Oyster Creek Ph 02 Prcl C-2
MLS Listing ID A4603065
Sold Date 05/15/24
Bedrooms 3
Full Baths 2
Construction Status Financing,Inspections
HOA Fees $296/mo
HOA Y/N Yes
Originating Board Stellar MLS
Year Built 2001
Annual Tax Amount $5,333
Lot Size 6,534 Sqft
Acres 0.15
Property Description
Beautiful 3-bedroom home in Oyster Creek and Country Club. Bathed in light, thanks to the high ceilings, large windows, and open floor plan, the meticulously maintained home boasts crown moldings, chair rails, and architectural niches throughout. The front windows have plantation shutters that can be adjusted to control the amount of light and privacy.
A large Bismark palm tree graces the front yard for that tropical look, while the extended screened-in lanai offers scenic lake views framed by a mature oak tree, the perfect spot to relax and unwind at any time of the day. This golfer's dream home is perfect for anyone who appreciates quality, comfort, and the chance to seamlessly blend indoor and outdoor living.
The kitchen is awesome! The crisp white cabinets are complimented by an accent glass cabinet, and the practical and easy-to-clean Corian countertops make it easy to prepare meals. There's also a breakfast bar for quick bites, plenty of space for all your kitchen utensils, and ample counter space. You'll have plenty of room to move around while cooking.
With two bright accent walls, 8' doors, and quadruple sliding glass doors leading to the sprawling screened lanai, the generously sized living room feels open and airy, as if it extends seamlessly to the outdoors.
The primary suite sets the stage for a perfect morning. Light streams in through a large window, painting the space with a warm glow, while access to the screened lanai invites you to greet the morning air. The ensuite bathroom offers dual vanities with ample counter space, a large walk-in shower, a sitting bench, and a spacious walk-in closet.
Bedrooms 2 and 3 share a Jack and Jill bathroom accessible from each room. It features double vanities and a combined bathtub/shower. Both bedrooms are spacious, ideal as office space or for welcoming guests. One of the bedrooms has direct access to the lanai. The split floor plan of the house ensures privacy for everyone. For your peace of mind, a new barrel tile roof was installed in 2023; the entire home has hurricane protection, including a hurricane-rated garage door, and it is located in an X-Flood zone.
OYSTER CREEK is a guard-gated, maintenance-free community centrally located in Englewood, ensuring convenient access to everyday necessities. Residents enjoy a large, heated community pool and spa, tennis and pickleball courts, bocce ball, a clubhouse with countless activities, a fitness room, and a library. Nearby, you'll find walking and biking trails, marinas, boat ramps, and numerous beautiful beaches. Oyster Creek is golf cart-friendly with optional golf memberships. The low HOA fees include ground maintenance, fiber optic internet/TV, and use of all the amenities. See this cheerful home today! Be sure to see the 360-degree virtual tour.
Location
State FL
County Charlotte
Community Oyster Creek Ph 02 Prcl C-2
Zoning PD
Rooms
Other Rooms Breakfast Room Separate, Great Room, Inside Utility
Interior
Interior Features Cathedral Ceiling(s), Ceiling Fans(s), Crown Molding, Eat-in Kitchen, Split Bedroom, Walk-In Closet(s), Window Treatments
Heating Central, Electric
Cooling Central Air
Flooring Carpet, Ceramic Tile
Furnishings Unfurnished
Fireplace false
Appliance Dishwasher, Dryer, Microwave, Range, Refrigerator, Washer
Laundry Laundry Room
Exterior
Exterior Feature Hurricane Shutters, Rain Gutters, Shade Shutter(s), Sliding Doors
Garage Spaces 2.0
Community Features Clubhouse, Deed Restrictions, Fitness Center, Gated Community - Guard, Golf, Pool, Tennis Courts
Utilities Available Fiber Optics, Public
Amenities Available Clubhouse, Gated, Pickleball Court(s), Shuffleboard Court, Spa/Hot Tub, Tennis Court(s)
Waterfront false
View Y/N 1
View Golf Course, Water
Roof Type Tile
Attached Garage true
Garage true
Private Pool No
Building
Lot Description Near Golf Course, Paved
Entry Level One
Foundation Slab
Lot Size Range 0 to less than 1/4
Sewer Public Sewer
Water Public
Architectural Style Contemporary
Structure Type Block,Stucco
New Construction false
Construction Status Financing,Inspections
Schools
Elementary Schools Englewood Elementary
Middle Schools L.A. Ainger Middle
High Schools Lemon Bay High
Others
Pets Allowed Yes
HOA Fee Include Pool,Internet,Maintenance Grounds,Private Road
Senior Community No
Pet Size Extra Large (101+ Lbs.)
Ownership Fee Simple
Monthly Total Fees $296
Membership Fee Required Required
Special Listing Condition None
Read Less Info
Want to know what your home might be worth? Contact us for a FREE valuation!

Our team is ready to help you sell your home for the highest possible price ASAP

© 2024 My Florida Regional MLS DBA Stellar MLS. All Rights Reserved.
Bought with COLDWELL BANKER REALTY

Find out why customers are choosing LPT Realty to meet their real estate needs
Learn More About LPT Realty






