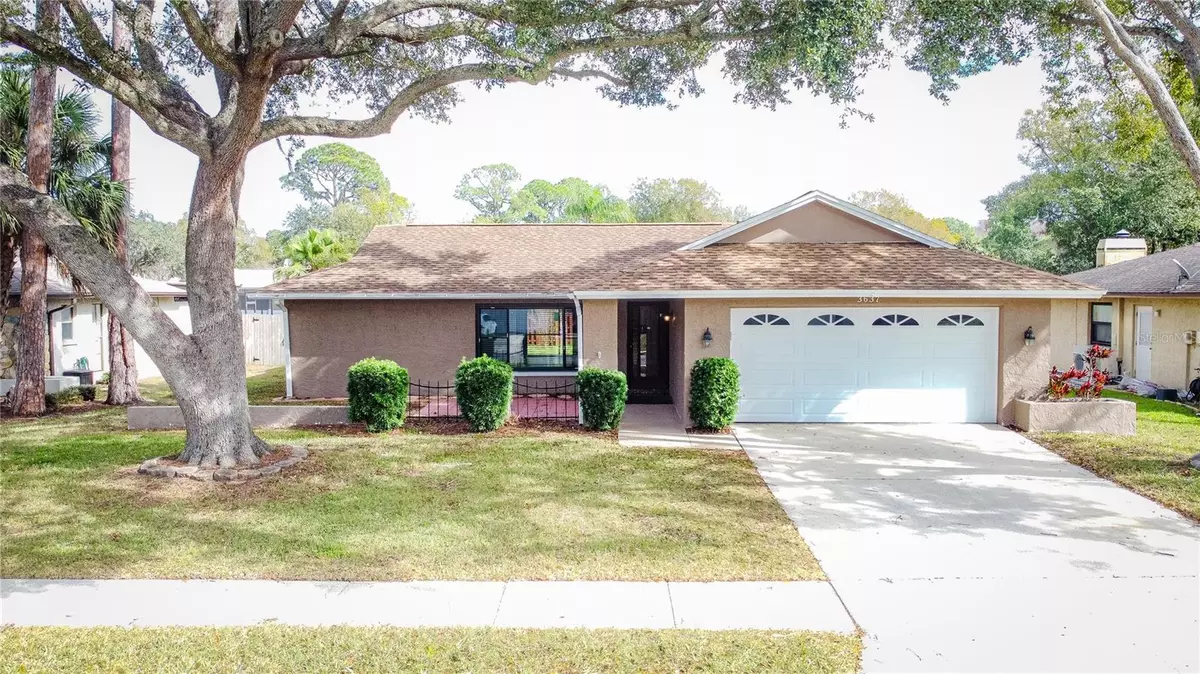$495,000
$490,000
1.0%For more information regarding the value of a property, please contact us for a free consultation.
3 Beds
2 Baths
1,860 SqFt
SOLD DATE : 03/29/2024
Key Details
Sold Price $495,000
Property Type Single Family Home
Sub Type Single Family Residence
Listing Status Sold
Purchase Type For Sale
Square Footage 1,860 sqft
Price per Sqft $266
Subdivision Fairway Forest
MLS Listing ID T3497153
Sold Date 03/29/24
Bedrooms 3
Full Baths 2
Construction Status Financing
HOA Fees $15/ann
HOA Y/N Yes
Originating Board Stellar MLS
Year Built 1980
Annual Tax Amount $5,030
Lot Size 9,147 Sqft
Acres 0.21
Lot Dimensions 75x124
Property Description
SPACIOUS 3 BEDROOM, 2 BATH, 2 CAR HOME IN A PEACEFUL ESTABLISHED NIEGHBORHOOD! Discover the epitome of tranquility in this charming residence located in the serene Fairway Forest neighborhood of Palm Harbor.
Built in 1980 and spanning 1,086 square feet, this nicely maintained home has a true 3 bedroom and 2 bathroom split floorplan. Situated on a fifth of an acre lot with mature oaks providing a lovely canopy of shade, this home has charming curb appeal.
Step into the inviting living room, where natural light dances pours through the windows, creating a warm and welcoming ambiance. The family room provides an additional space for gatherings and quality time with loved ones. Adjacent is the elegant dining room, perfect for hosting dinner parties or enjoying intimate family meals.
The heart of this home is the walk-through style kitchen with a direct pass through to the serving buffet for the dining room. Around the corner is the dedicated laundry room which adds a touch of practicality to daily chores, making household management a breeze.
Retreat to the comfort of three bedrooms, each offering a peaceful haven for rest and rejuvenation. The master bedroom features an ensuite bathroom, completing the perfect retreat for homeowners.
Enjoy a peaceful cup of coffee or glass of wine and relax on the large screened-in covered back porch. Overlooking a private fenced-in backyard, this space is an ideal and has tons of potential for a future pool, garden or spa.
Parking is a breeze with the convenience of a 2-car garage, providing secure storage for vehicles and additional belongings.
Located only 30 minutes to world famous Clearwater Beach as well as Tampa International Airport, 36 minutes to Busch Gardens Theme Park and only a few minutes to nearby shopping and restaurants.
ROOF: 2008 | A/C: 2005 | WATER HEATER: 2023 |
Location
State FL
County Pinellas
Community Fairway Forest
Zoning RPD-5
Interior
Interior Features Ceiling Fans(s), Dry Bar, Split Bedroom, Thermostat, Walk-In Closet(s)
Heating Electric
Cooling Central Air
Flooring Ceramic Tile, Hardwood
Fireplace false
Appliance Dishwasher, Disposal, Dryer, Electric Water Heater, Microwave, Range, Refrigerator, Washer
Laundry Inside, Laundry Room
Exterior
Exterior Feature Private Mailbox, Rain Gutters, Sidewalk, Sliding Doors
Garage Spaces 2.0
Utilities Available BB/HS Internet Available, Cable Connected, Electricity Connected, Sewer Connected, Water Connected
Waterfront false
Roof Type Shingle
Attached Garage true
Garage true
Private Pool No
Building
Story 1
Entry Level One
Foundation Slab
Lot Size Range 0 to less than 1/4
Sewer Public Sewer
Water Public
Structure Type Concrete,Stucco
New Construction false
Construction Status Financing
Schools
Elementary Schools Cypress Woods Elementary-Pn
Middle Schools Tarpon Springs Middle-Pn
High Schools East Lake High-Pn
Others
Pets Allowed Yes
Senior Community No
Ownership Fee Simple
Monthly Total Fees $15
Acceptable Financing Cash, Conventional, FHA, VA Loan
Membership Fee Required Required
Listing Terms Cash, Conventional, FHA, VA Loan
Special Listing Condition None
Read Less Info
Want to know what your home might be worth? Contact us for a FREE valuation!

Our team is ready to help you sell your home for the highest possible price ASAP

© 2024 My Florida Regional MLS DBA Stellar MLS. All Rights Reserved.
Bought with WEICHERT REALTORS FL TROPICS

Find out why customers are choosing LPT Realty to meet their real estate needs
Learn More About LPT Realty






