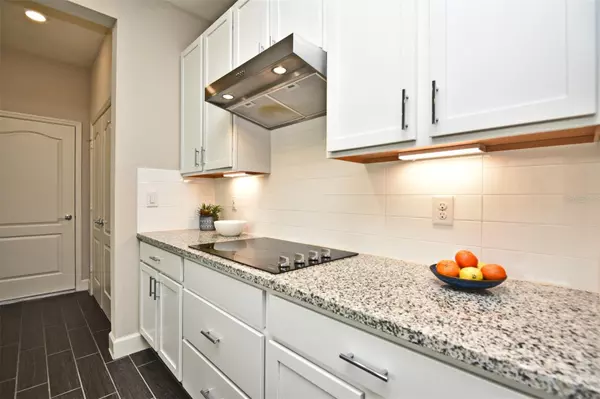$477,500
$492,500
3.0%For more information regarding the value of a property, please contact us for a free consultation.
3 Beds
3 Baths
2,002 SqFt
SOLD DATE : 11/20/2023
Key Details
Sold Price $477,500
Property Type Townhouse
Sub Type Townhouse
Listing Status Sold
Purchase Type For Sale
Square Footage 2,002 sqft
Price per Sqft $238
Subdivision Vineyards Of Horizons West Ph 4
MLS Listing ID O6148661
Sold Date 11/20/23
Bedrooms 3
Full Baths 2
Half Baths 1
Construction Status Inspections
HOA Fees $173/mo
HOA Y/N Yes
Originating Board Stellar MLS
Year Built 2019
Annual Tax Amount $5,314
Lot Size 3,049 Sqft
Acres 0.07
Property Description
One or more photo(s) has been virtually staged. ***Move-in-ready!*** Amazing opportunity to own this updated 4-year old, 2,002 SF two-story townhouse with 3 bedrooms and 2.5 baths. Ceramic tile wood-look plank flooring in all rooms on first floor and in the upstairs bathrooms; new carpeting on stairs, upstairs hallway, loft and all bedrooms. Freshly-painted interior. Gourmet kitchen with 42-inch white shaker cabinets, granite counters, cooktop, range hood, built-in microwave/oven combo, dishwasher, and disposal. Large center island with granite counters and decorative faucet with undermount sink. Sliding glass doors in kitchen open to a private, fenced patio area with paver walkway leading to backyard. Two-car attached garage with driveway overlooking dog park, community park, and community pool with cabana. The Vineyards of Horizons West is located in desirable Windermere area. In the community, there are large ponds, two community pools, playgrounds, and a dog park. Landscaping, yard irrigation, and exterior maintenance are included in the monthly homeowners association dues. Conveniently located near Windermere High School, shopping, restaurants, easy access to major highways, tourist attractions, hospitals, and downtown Windemere. This is a must see home!
Location
State FL
County Orange
Community Vineyards Of Horizons West Ph 4
Zoning P-D
Rooms
Other Rooms Great Room, Inside Utility, Loft
Interior
Interior Features Ceiling Fans(s), Eat-in Kitchen, Kitchen/Family Room Combo, Living Room/Dining Room Combo, Master Bedroom Upstairs, Open Floorplan, Stone Counters, Thermostat, Window Treatments
Heating Central, Electric, Heat Pump
Cooling Central Air
Flooring Carpet, Ceramic Tile
Furnishings Unfurnished
Fireplace false
Appliance Built-In Oven, Cooktop, Dishwasher, Disposal, Dryer, Electric Water Heater, Microwave, Range Hood, Refrigerator, Washer
Laundry Inside, Laundry Room
Exterior
Exterior Feature Courtyard, Sidewalk, Sliding Doors
Garage Driveway, Electric Vehicle Charging Station(s), Garage Door Opener, Garage Faces Rear, On Street
Garage Spaces 2.0
Fence Vinyl
Community Features Community Mailbox, Deed Restrictions, Dog Park, Park, Playground, Pool, Sidewalks
Utilities Available Electricity Connected, Public, Sewer Connected, Street Lights, Underground Utilities, Water Connected
Amenities Available Park, Pool
Waterfront false
View Park/Greenbelt
Roof Type Shingle
Porch Covered, Front Porch, Patio
Attached Garage true
Garage true
Private Pool No
Building
Lot Description In County, Landscaped, Level, Sidewalk, Paved
Story 2
Entry Level Two
Foundation Slab
Lot Size Range 0 to less than 1/4
Sewer Public Sewer
Water Public
Architectural Style Traditional
Structure Type Block,Stucco,Wood Frame
New Construction false
Construction Status Inspections
Schools
Elementary Schools Independence Elementary
Middle Schools Bridgewater Middle
High Schools Windermere High School
Others
Pets Allowed Breed Restrictions, Cats OK, Dogs OK
HOA Fee Include Pool,Escrow Reserves Fund,Maintenance Structure,Maintenance Grounds,Recreational Facilities
Senior Community No
Ownership Fee Simple
Monthly Total Fees $316
Acceptable Financing Cash, Conventional, VA Loan
Membership Fee Required Required
Listing Terms Cash, Conventional, VA Loan
Special Listing Condition None
Read Less Info
Want to know what your home might be worth? Contact us for a FREE valuation!

Our team is ready to help you sell your home for the highest possible price ASAP

© 2024 My Florida Regional MLS DBA Stellar MLS. All Rights Reserved.
Bought with KELLER WILLIAMS REALTY AT THE PARKS

Find out why customers are choosing LPT Realty to meet their real estate needs
Learn More About LPT Realty






