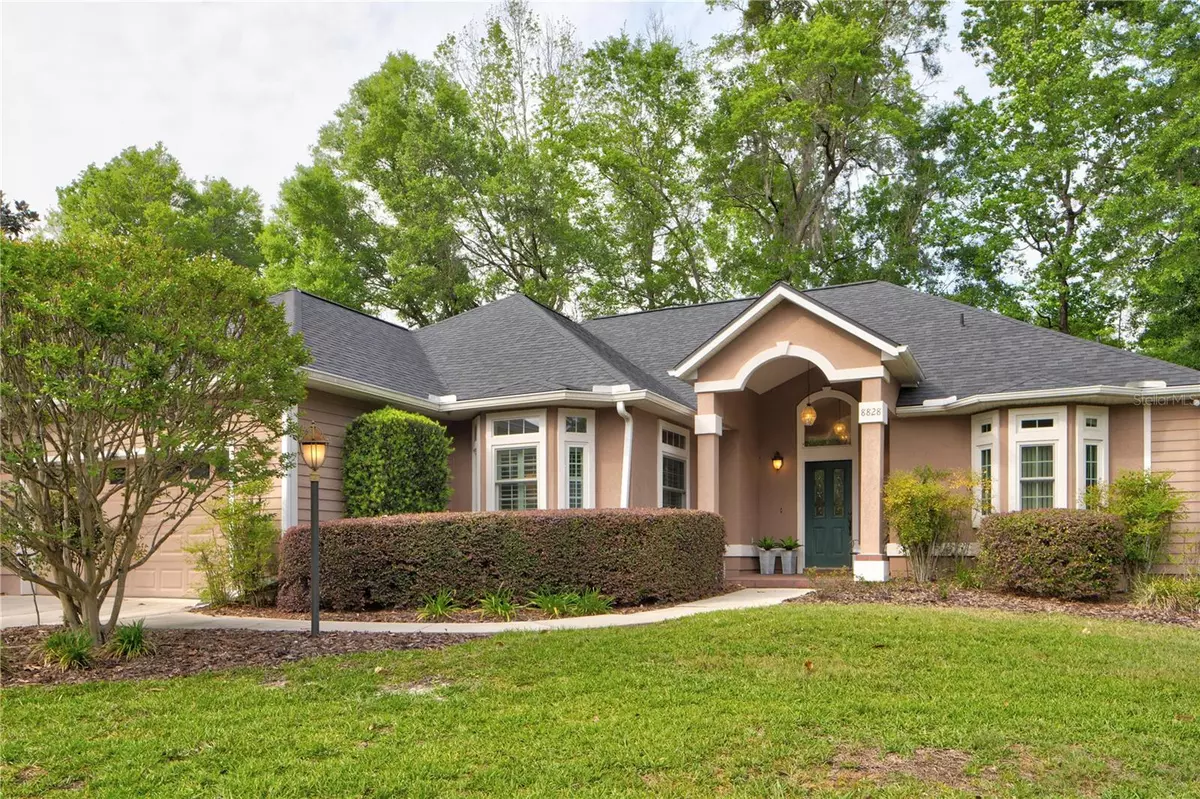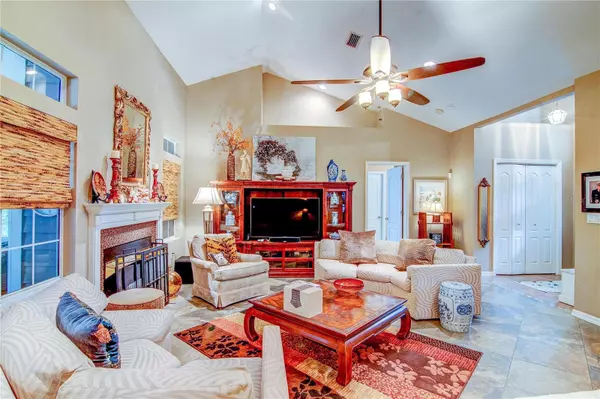$485,000
$499,000
2.8%For more information regarding the value of a property, please contact us for a free consultation.
3 Beds
2 Baths
2,392 SqFt
SOLD DATE : 05/31/2023
Key Details
Sold Price $485,000
Property Type Single Family Home
Sub Type Single Family Residence
Listing Status Sold
Purchase Type For Sale
Square Footage 2,392 sqft
Price per Sqft $202
Subdivision Chelsea Lane
MLS Listing ID GC512233
Sold Date 05/31/23
Bedrooms 3
Full Baths 2
Construction Status Financing,Inspections
HOA Fees $17/ann
HOA Y/N Yes
Originating Board Stellar MLS
Year Built 1998
Annual Tax Amount $4,012
Lot Size 0.460 Acres
Acres 0.46
Property Description
Welcome to Chelsea Lane, a quaint and beautiful subdivision of 20 homes with no through traffic located across the street from Hidden Oak Elementary School, and also walkable to Fort Clarke Middle School. The location of this home in a cul-de-sac and on almost half of an acre on a deep corner lot is incredible. As you can tell from the photos, this home has been continuously maintained and has only had one owner which is evident in its amazing condition and appearance. This 3-bedroom 2 bathroom, all tile home, also has a den or office space adjacent to the two guest bedrooms and a fully enclosed Florida room that adds over 400 square feet of living space. With just under 2,400 heated and cooled square feet and a split floorplan, there is room for everyone to relax, work, and gather. The owner's suite of this home has a custom walk-in closet, tray ceilings, beautiful, wooded views from the windows, a large bathroom with granite countertops, dual sinks, a large, jetted tub, a separate shower, private toilet, and new windows. The kitchen is so spacious that it provides both a beautiful and updated place to cook as well as easily accommodating a large island and seating area. In the kitchen you will find beautiful granite counters, lots of cabinet space, modern appliances and new energy-efficient windows that look out over the landscaped front yard. The family room has vaulted ceilings, a gas fireplace, surround sound speaker system, and generous room for your furniture. There is also a formal dining room connected to the family room which can easily sit 10 guests. The Florida room provides an extension to the living space, and is connected to the central AC, so it is already climate controlled and overlooks a paver patio and mature landscaping. On the opposite side of the home from the owner's suite are two guest bedrooms, one with a custom closet, an open den or office space, and a full bathroom to service the guest rooms. There is an inside laundry room with a beautiful washer and dryer included. The HVAC was replaced with a Lennox in 2018, a new gas hot water heater was installed in 2020, and a new roof with a transferrable warranty was also installed in 2020. A home for sale in Chelsea Lane is a rare opportunity, make an appointment to come and see and enjoy it.
Location
State FL
County Alachua
Community Chelsea Lane
Zoning R1-B
Rooms
Other Rooms Den/Library/Office, Family Room, Florida Room, Formal Dining Room Separate, Inside Utility
Interior
Interior Features Cathedral Ceiling(s), Ceiling Fans(s), Eat-in Kitchen, High Ceilings, Open Floorplan, Solid Surface Counters, Thermostat, Walk-In Closet(s)
Heating Natural Gas
Cooling Central Air
Flooring Tile
Fireplaces Type Family Room, Gas
Furnishings Unfurnished
Fireplace true
Appliance Dishwasher, Dryer, Gas Water Heater, Range, Range Hood, Washer
Laundry Laundry Room
Exterior
Exterior Feature Irrigation System, Rain Gutters
Garage Garage Door Opener
Garage Spaces 2.0
Utilities Available Cable Connected, Electricity Connected, Natural Gas Connected
Waterfront false
Roof Type Shingle
Porch Enclosed, Front Porch, Rear Porch
Parking Type Garage Door Opener
Attached Garage true
Garage true
Private Pool No
Building
Lot Description Corner Lot, Cul-De-Sac, In County, Landscaped, Paved
Entry Level One
Foundation Slab
Lot Size Range 1/4 to less than 1/2
Sewer Public Sewer
Water None
Architectural Style Traditional
Structure Type HardiPlank Type, Stucco, Wood Frame
New Construction false
Construction Status Financing,Inspections
Schools
Elementary Schools Hidden Oak Elementary School-Al
Middle Schools Fort Clarke Middle School-Al
High Schools F. W. Buchholz High School-Al
Others
Pets Allowed Yes
Senior Community No
Ownership Fee Simple
Monthly Total Fees $17
Acceptable Financing Cash, Conventional, FHA, VA Loan
Membership Fee Required Required
Listing Terms Cash, Conventional, FHA, VA Loan
Special Listing Condition None
Read Less Info
Want to know what your home might be worth? Contact us for a FREE valuation!

Our team is ready to help you sell your home for the highest possible price ASAP

© 2024 My Florida Regional MLS DBA Stellar MLS. All Rights Reserved.
Bought with KELLER WILLIAMS GAINESVILLE REALTY PARTNERS

Find out why customers are choosing LPT Realty to meet their real estate needs
Learn More About LPT Realty






