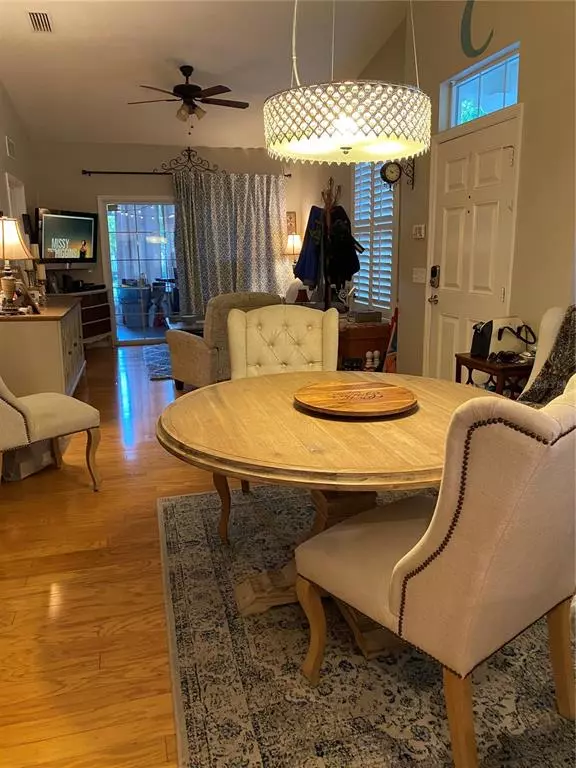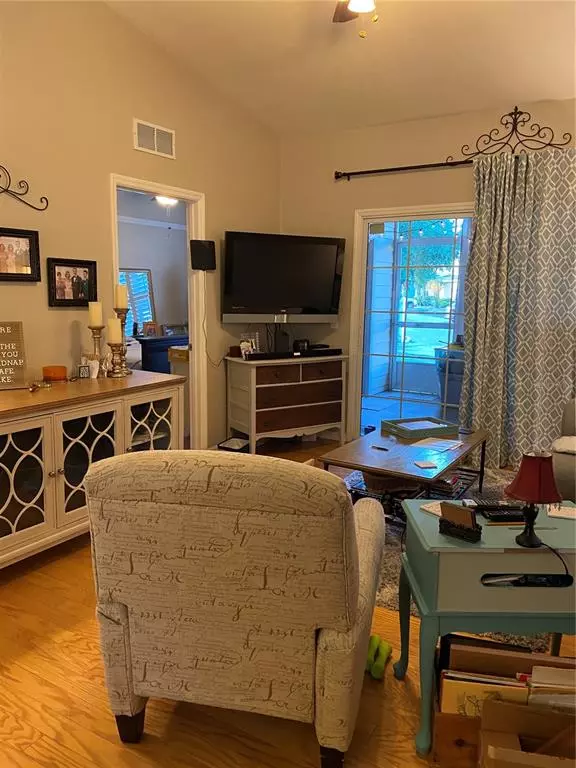$225,000
$225,000
For more information regarding the value of a property, please contact us for a free consultation.
2 Beds
2 Baths
1,188 SqFt
SOLD DATE : 05/31/2022
Key Details
Sold Price $225,000
Property Type Condo
Sub Type Condominium
Listing Status Sold
Purchase Type For Sale
Square Footage 1,188 sqft
Price per Sqft $189
Subdivision Eagle Trace Townhomes
MLS Listing ID GC504506
Sold Date 05/31/22
Bedrooms 2
Full Baths 2
Construction Status Inspections
HOA Fees $127/mo
HOA Y/N Yes
Year Built 2007
Annual Tax Amount $585
Property Description
This Condo has it all! Low HOA dues which covers pool maintenance, exterior paint and repair, roofs, sidewalks. End unit, single floor, totally updated with light cabinets, granite countertops, plantation shutters and wood floor, high ceilings Queen Murphy bed in secondary bedroom will convey - please do not attempt to open while touring and a nice sized walk-in closet. Screened lanai with screened door to common area. Open concept with split bedrooms/bathrooms. Front bedroom/bathroom/utility room can be closed off with pocket door for total privacy! Vaulted ceilings with fans and beautiful light fixtures and curtains. Ceiling fans in all major rooms. Separate Utility room. Master bedroom is quite large and has sliders to screened lanai with door to green space out back, as well as large, double windows. Master bath has double sinks, bath and toilet separated by door, updated mirrors and lighting. There is a large walk-in closet with an AMAZING closet system for organization, including shoes racks, chest of drawers and a spot for jewelry, and a pocket door allowing for more space.
Seller is a Gourmet Baker and purchased range and refrigerator to accommodate that so they will not convey BUT SS new replacements will be provided for new owner. This kitchen has more cabinets and drawers than one can fill with gorgeous grey-veined granite workspace for baking and cooking!
Well-maintained Pool is across from this property and there is assigned parking. THere is a beautiful pond at the front entrance, a nice clubhouse equipped with full kitchen for those special events, a small workout room and of course, bathrooms. Pool also has men and ladies bathrooms and a covered cabana.
Location
State FL
County Alachua
Community Eagle Trace Townhomes
Zoning RES
Interior
Interior Features Ceiling Fans(s), High Ceilings, Living Room/Dining Room Combo, Open Floorplan, Solid Surface Counters, Solid Wood Cabinets, Split Bedroom, Walk-In Closet(s), Window Treatments
Heating Central, Electric
Cooling Central Air
Flooring Ceramic Tile, Laminate
Furnishings Unfurnished
Fireplace false
Appliance Dishwasher, Disposal, Electric Water Heater, Microwave, Range, Refrigerator
Laundry Laundry Room
Exterior
Exterior Feature Lighting, Rain Gutters, Sidewalk
Garage Assigned
Pool Gunite, Lighting, Outside Bath Access
Community Features Deed Restrictions
Utilities Available BB/HS Internet Available, Cable Available, Electricity Connected
Waterfront false
View Pool
Roof Type Shingle
Porch Covered, Rear Porch
Parking Type Assigned
Garage false
Private Pool No
Building
Story 1
Entry Level One
Foundation Slab
Sewer Public Sewer
Water Public
Architectural Style Traditional
Structure Type Concrete
New Construction false
Construction Status Inspections
Schools
Elementary Schools Glen Springs Elementary School-Al
Middle Schools Westwood Middle School-Al
High Schools Gainesville High School-Al
Others
Pets Allowed Number Limit
HOA Fee Include Pool, Maintenance Structure, Maintenance Grounds, Pest Control, Pool
Senior Community No
Ownership Condominium
Monthly Total Fees $127
Acceptable Financing Cash
Membership Fee Required Required
Listing Terms Cash
Num of Pet 2
Special Listing Condition None
Read Less Info
Want to know what your home might be worth? Contact us for a FREE valuation!

Our team is ready to help you sell your home for the highest possible price ASAP

© 2024 My Florida Regional MLS DBA Stellar MLS. All Rights Reserved.
Bought with KELLER WILLIAMS GAINESVILLE REALTY PARTNERS

Find out why customers are choosing LPT Realty to meet their real estate needs
Learn More About LPT Realty






