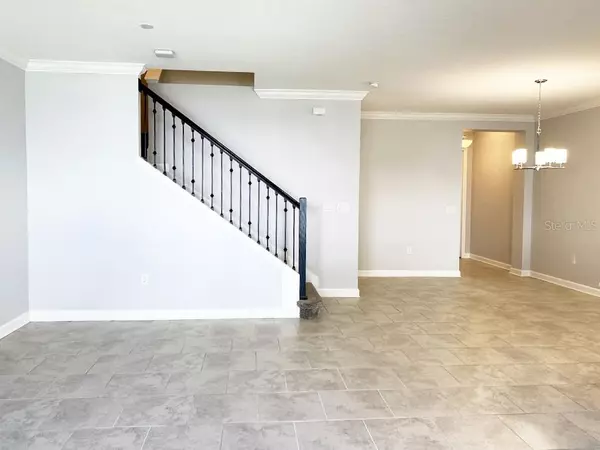$300,000
$293,000
2.4%For more information regarding the value of a property, please contact us for a free consultation.
4 Beds
4 Baths
2,016 SqFt
SOLD DATE : 05/21/2021
Key Details
Sold Price $300,000
Property Type Townhouse
Sub Type Townhouse
Listing Status Sold
Purchase Type For Sale
Square Footage 2,016 sqft
Price per Sqft $148
Subdivision Vistas/Championsgate Ph 18 & 2
MLS Listing ID O5936263
Sold Date 05/21/21
Bedrooms 4
Full Baths 3
Half Baths 1
HOA Fees $436/mo
HOA Y/N Yes
Year Built 2018
Annual Tax Amount $3,674
Lot Size 2,178 Sqft
Acres 0.05
Property Description
Welcome home! If you are looking for luxury, resort-style living, then look no further. This spacious 4 bedroom, 3 and half bathroom townhome in ChampionsGate offers quartz countertops in the kitchen and bathrooms, ceramic tile throughout the first floor, and a two car garage. The open floor plan allows you to overlook the great room from your kitchen. The lanai is perfect for relaxing and enjoying the serene community. Whether taking a stroll, or riding your bike, you'll enjoy the views of the surrounding lake and golf courses. Close to popular area attractions, premiere shopping malls, and great restaurants, this is an ideal location. Built in 2018, this townhome is in pristine condition! Perfect for your primary residence, or invest as a rental. Schedule your showing today!
Location
State FL
County Osceola
Community Vistas/Championsgate Ph 18 & 2
Zoning P-D
Rooms
Other Rooms Great Room
Interior
Interior Features Ceiling Fans(s), Crown Molding, Eat-in Kitchen, In Wall Pest System, Kitchen/Family Room Combo, Open Floorplan, Thermostat, Tray Ceiling(s), Walk-In Closet(s)
Heating Central, Electric
Cooling Central Air
Flooring Carpet, Ceramic Tile
Fireplace false
Appliance Dishwasher, Disposal, Dryer, Freezer, Microwave, Range, Refrigerator, Washer
Laundry Laundry Closet, Upper Level
Exterior
Exterior Feature Irrigation System
Garage Driveway, Garage Door Opener
Garage Spaces 2.0
Community Features Buyer Approval Required, Deed Restrictions, Fitness Center, Gated, Golf, Irrigation-Reclaimed Water, Playground, Pool, Sidewalks
Utilities Available Cable Available, Electricity Connected, Fiber Optics, Street Lights, Water Connected
Waterfront false
Roof Type Tile
Parking Type Driveway, Garage Door Opener
Attached Garage true
Garage true
Private Pool No
Building
Lot Description Near Golf Course, Paved, Private
Entry Level Two
Foundation Slab
Lot Size Range 0 to less than 1/4
Sewer Public Sewer
Water Public
Structure Type Block,ICFs (Insulated Concrete Forms),Stucco
New Construction false
Schools
Elementary Schools Westside K-8
Middle Schools Horizon Middle
High Schools Poinciana High School
Others
Pets Allowed Yes
HOA Fee Include Pool,Internet,Maintenance Structure,Maintenance Grounds,Pest Control,Pool,Private Road,Recreational Facilities,Security,Trash
Senior Community No
Ownership Fee Simple
Monthly Total Fees $436
Acceptable Financing Cash, Conventional, FHA, VA Loan
Membership Fee Required Required
Listing Terms Cash, Conventional, FHA, VA Loan
Special Listing Condition None
Read Less Info
Want to know what your home might be worth? Contact us for a FREE valuation!

Our team is ready to help you sell your home for the highest possible price ASAP

© 2024 My Florida Regional MLS DBA Stellar MLS. All Rights Reserved.
Bought with WATSON REALTY CORP

Find out why customers are choosing LPT Realty to meet their real estate needs
Learn More About LPT Realty






