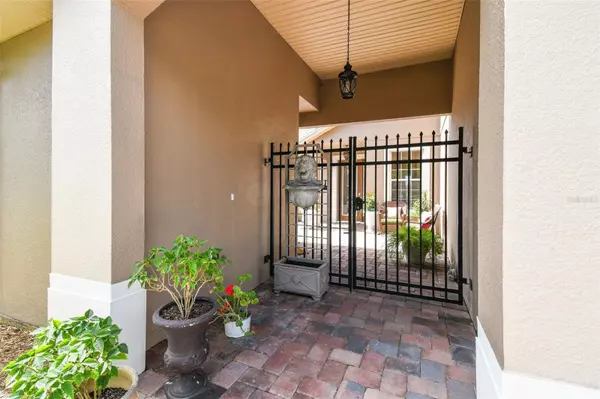3 Beds
3 Baths
2,325 SqFt
3 Beds
3 Baths
2,325 SqFt
Key Details
Property Type Single Family Home
Sub Type Single Family Residence
Listing Status Active
Purchase Type For Sale
Square Footage 2,325 sqft
Price per Sqft $203
Subdivision Solivita Ph 06A
MLS Listing ID S5131724
Bedrooms 3
Full Baths 3
HOA Fees $276/mo
HOA Y/N Yes
Annual Recurring Fee 5292.0
Year Built 2006
Annual Tax Amount $3,490
Lot Size 0.260 Acres
Acres 0.26
Property Sub-Type Single Family Residence
Source Stellar MLS
Property Description
Step inside to **high ceilings and expansive windows**, bathing the home in natural light and framing sweeping vistas of tranquil waters and manicured greens. This lovely home offers incredible views from almost every Room! The **formal dining room** flows effortlessly into the main living spaces, where engineered hardwood floors add warmth and grace. The **gourmet kitchen** is a culinary masterpiece, featuring 42-inch upper cabinets with elegant glass inserts, pull out lower shelving in cabinets.
lower shelves, a double sink, a spacious pantry, and abundant storage for effortless entertaining.
The home's seamless connection to the outdoors is showcased by a **paved private courtyard**, ideal for alfresco dining under the stars. A **lovely, detached Casita**, complete with its own bathroom and private air conditioning, offers a perfect retreat for guests or a sophisticated home office.
The **grand primary suite** is a haven of tranquility, offering a generous sitting area designed for relaxation, reading, or a private study. A well-appointed laundry room with a new washer/dryer and wash tub adds practicality to the home's thoughtful design.
With **luxury upgrades throughout**, an **electric shade in the TV room**, and an enviable location with dual water views and golf course panoramas, this exceptional property promises an elevated lifestyle where elegance meets comfort in every detail.
***NEW ROOF MAY 2025*** **NEW A/C 2024** *NEW HOT WATER HEATER 2025* **NEWLY EPOXIED GARAGE FLOOR**
Solivita is an award winning 55+ community featuring over 4200 acres of wetlands, parks and lakes, 150,000 sq ft of state of the art amenities and work out facilities, 14 heated swimming pools, 2 heated spas, 2 dog parks, tennis courts, pickleball courts, shuffleboard, bocce ball, billiards room, art gallery, community garden, 3 restaurants and 2 championship 18-hole golf courses. The large ball room hosts almost nightly events and the more than 200 clubs will ensure that you can find something fun to do! Join the travel club, the pizza club, the Disney club or do nothing at all while you sit peacefully in one of the many quiet park settings. Voted one of the top 6 communities in America, Solivita is close to the theme parks and all the wonderful adventures that Central Florida has to offer. Solivita is a little piece of paradise. Please view this property to see if it just might be the One for you!
Location
State FL
County Polk
Community Solivita Ph 06A
Area 34759 - Kissimmee / Poinciana
Rooms
Other Rooms Attic, Den/Library/Office, Family Room, Formal Dining Room Separate, Formal Living Room Separate, Inside Utility
Interior
Interior Features Ceiling Fans(s), Eat-in Kitchen, High Ceilings, Open Floorplan, Primary Bedroom Main Floor, Solid Surface Counters, Solid Wood Cabinets, Stone Counters, Thermostat, Walk-In Closet(s), Window Treatments
Heating Central, Electric
Cooling Central Air, Humidity Control
Flooring Ceramic Tile, Hardwood, Luxury Vinyl
Furnishings Unfurnished
Fireplace false
Appliance Dishwasher, Disposal, Dryer, Electric Water Heater, Exhaust Fan, Microwave, Range, Washer
Laundry Electric Dryer Hookup, Inside, Laundry Room
Exterior
Exterior Feature Private Mailbox, Rain Gutters, Sliding Doors
Garage Spaces 2.0
Community Features Association Recreation - Owned, Buyer Approval Required, Clubhouse, Deed Restrictions, Dog Park, Fitness Center, Gated Community - Guard, Golf Carts OK, Golf, Handicap Modified, Irrigation-Reclaimed Water, Park, Playground, Pool, Restaurant, Sidewalks, Special Community Restrictions, Tennis Court(s), Wheelchair Access, Street Lights
Utilities Available Cable Connected, Electricity Connected, Fiber Optics, Fire Hydrant, Phone Available, Public, Sewer Connected, Sprinkler Recycled, Underground Utilities, Water Connected
Amenities Available Basketball Court, Cable TV, Clubhouse, Elevator(s), Fence Restrictions, Fitness Center, Gated, Golf Course, Handicap Modified, Lobby Key Required, Optional Additional Fees, Park, Pickleball Court(s), Playground, Pool, Recreation Facilities, Sauna, Security, Shuffleboard Court, Spa/Hot Tub, Tennis Court(s), Trail(s), Vehicle Restrictions, Wheelchair Access
Waterfront Description Pond
View Y/N Yes
Water Access Yes
Water Access Desc Pond
View Golf Course, Water
Roof Type Shingle
Attached Garage true
Garage true
Private Pool No
Building
Lot Description Landscaped, Near Golf Course, On Golf Course, Private, Paved
Entry Level One
Foundation Slab
Lot Size Range 1/4 to less than 1/2
Builder Name Avatar
Sewer Public Sewer
Water Public
Architectural Style Florida, Mediterranean
Structure Type Block,Stucco
New Construction false
Others
Pets Allowed Cats OK, Dogs OK, Number Limit, Size Limit, Yes
HOA Fee Include Guard - 24 Hour,Cable TV,Common Area Taxes,Pool,Escrow Reserves Fund,Internet,Maintenance Grounds,Management,Private Road,Recreational Facilities,Security,Trash
Senior Community Yes
Pet Size Large (61-100 Lbs.)
Ownership Fee Simple
Monthly Total Fees $441
Acceptable Financing Cash, Conventional, Lease Option, Lease Purchase, VA Loan
Membership Fee Required Required
Listing Terms Cash, Conventional, Lease Option, Lease Purchase, VA Loan
Num of Pet 3
Special Listing Condition None
Virtual Tour https://www.propertypanorama.com/instaview/stellar/S5131724

Find out why customers are choosing LPT Realty to meet their real estate needs
Learn More About LPT Realty






