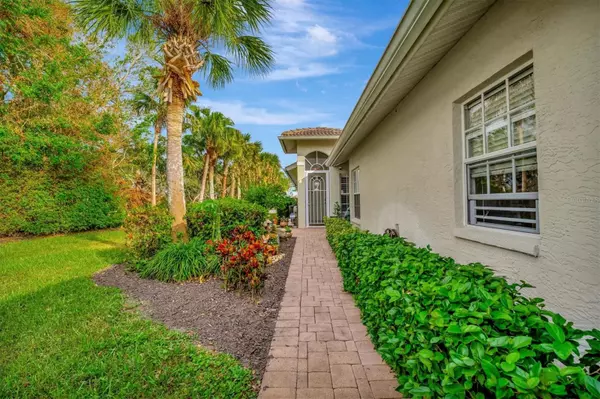
2 Beds
2 Baths
1,385 SqFt
2 Beds
2 Baths
1,385 SqFt
Key Details
Property Type Single Family Home
Sub Type Villa
Listing Status Active
Purchase Type For Sale
Square Footage 1,385 sqft
Price per Sqft $270
Subdivision Venetia Ph 5
MLS Listing ID A4628989
Bedrooms 2
Full Baths 2
HOA Fees $550/qua
HOA Y/N Yes
Originating Board Stellar MLS
Year Built 2004
Annual Tax Amount $2,315
Lot Size 3,920 Sqft
Acres 0.09
Property Description
Nestled at the end of a peaceful cul-de-sac, this beautifully furnished and meticulously maintained 2-bedroom, 2-bathroom villa with a den offers 1,385 square feet of stylish, comfortable living space in the highly desirable Venetia community of Venice, Florida. Recently upgraded, this home includes a BRAND-NEW AC UNIT installed in November 2024, ensuring year-round comfort and efficiency. The exterior welcomes you with lush landscaping and a paver driveway leading to a screened front porch. Inside, tile flooring runs throughout, complemented by abundant natural light streaming through large windows adorned with plantation shutters. The open layout is perfect for entertaining, while the split floor plan ensures privacy with the bedrooms positioned on opposite sides of the home. Enjoy tranquil water views from the screened lanai that extend into the oversized primary suite. The spacious, eat-in kitchen boasts Corian countertops and newer stainless steel appliances, offering both functionality and style. The guest bedroom is bright and spacious, while the den can serve as a home office or additional guest quarters. The two-car garage is thoughtfully equipped with large storage cabinets, epoxy flooring, and an electric vehicle charging station.
Ideally located less than 10 minutes from the Gulf Coast’s stunning beaches, this villa also provides convenient access to Venice’s historic downtown and the vibrant new downtown Wellen Park. Venetia offers true resort-style, maintenance-free living, featuring sparkling pools, a hot tub, fitness center, along with tennis, pickleball, and bocce ball courts. This villa is the perfect blend of luxury, convenience, and lifestyle—move-in ready for those seeking a furnished home in a premier community close to the beach.
Location
State FL
County Sarasota
Community Venetia Ph 5
Zoning RSF4
Rooms
Other Rooms Den/Library/Office
Interior
Interior Features Ceiling Fans(s), Eat-in Kitchen, High Ceilings, Living Room/Dining Room Combo, Open Floorplan, Primary Bedroom Main Floor, Solid Surface Counters, Split Bedroom, Thermostat, Walk-In Closet(s), Window Treatments
Heating Central, Electric
Cooling Central Air
Flooring Ceramic Tile
Furnishings Furnished
Fireplace false
Appliance Dishwasher, Disposal, Dryer, Electric Water Heater, Freezer, Ice Maker, Microwave, Range, Refrigerator, Washer
Laundry Inside, Laundry Room
Exterior
Exterior Feature Irrigation System, Lighting, Rain Gutters, Sidewalk, Sliding Doors
Garage Spaces 2.0
Community Features Buyer Approval Required, Clubhouse, Community Mailbox, Deed Restrictions, Fitness Center, Gated Community - No Guard, Irrigation-Reclaimed Water, Pool, Sidewalks, Tennis Courts
Utilities Available BB/HS Internet Available, Cable Connected, Electricity Connected, Sewer Connected, Sprinkler Recycled, Water Connected
Amenities Available Cable TV, Clubhouse, Fitness Center, Gated, Pickleball Court(s), Pool, Recreation Facilities, Spa/Hot Tub, Tennis Court(s)
Waterfront false
View Y/N Yes
View Water
Roof Type Tile
Porch Enclosed, Front Porch, Rear Porch, Screened
Attached Garage true
Garage true
Private Pool No
Building
Lot Description Cul-De-Sac
Story 1
Entry Level One
Foundation Slab
Lot Size Range 0 to less than 1/4
Sewer Public Sewer
Water Public
Structure Type Block,Stucco
New Construction false
Others
Pets Allowed Yes
HOA Fee Include Cable TV,Pool,Escrow Reserves Fund,Fidelity Bond,Internet,Maintenance Grounds,Management,Recreational Facilities
Senior Community No
Ownership Fee Simple
Monthly Total Fees $380
Acceptable Financing Cash, Conventional, FHA, VA Loan
Membership Fee Required Required
Listing Terms Cash, Conventional, FHA, VA Loan
Special Listing Condition None


Find out why customers are choosing LPT Realty to meet their real estate needs
Learn More About LPT Realty






