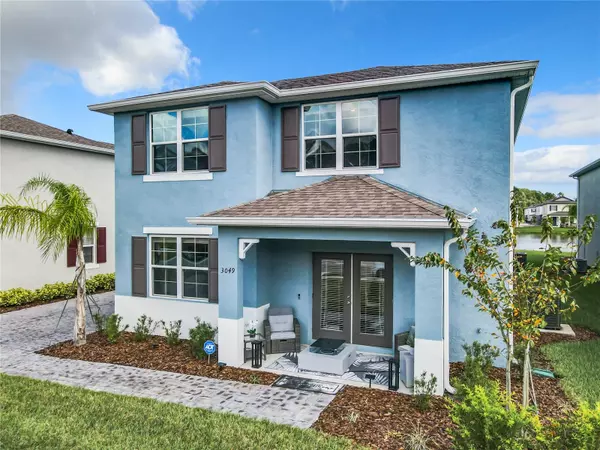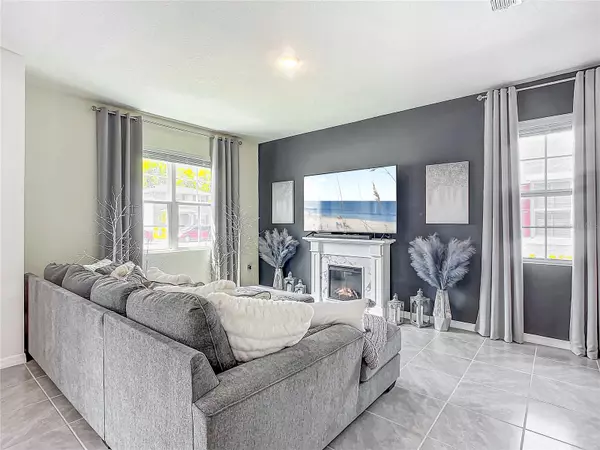3 Beds
3 Baths
1,587 SqFt
3 Beds
3 Baths
1,587 SqFt
Key Details
Property Type Single Family Home
Sub Type Single Family Residence
Listing Status Active
Purchase Type For Sale
Square Footage 1,587 sqft
Price per Sqft $236
Subdivision Palms-Ph 5
MLS Listing ID V4938884
Bedrooms 3
Full Baths 2
Half Baths 1
HOA Fees $95/mo
HOA Y/N Yes
Originating Board Stellar MLS
Year Built 2022
Annual Tax Amount $749
Lot Size 3,484 Sqft
Acres 0.08
Property Description
Retreat to the generous primary suite, complete with an ensuite bath that offers a walk in shower, dual sinks and a massive walk in closet. The two additional bedrooms are well-appointed, providing space for family, guests, or a home office/workout room all with walk in closets and front facing windows. Unlike the other models, this 2nd floor has an expansive wallway with a true split floor plan and isolated laundry for quietness and efficiency. Plus the security to watch over your own front yard...
Located in the vibrant Venetian Bay community, you'll enjoy a maintenance-free lifestyle while having your lawn maintenance handled FOR YOU! Plus, high & dry for the last 2 storms, pure peace of mind! In addition, just a golf cart away you are on the 18 hole golf course, pickleball courts or the community Towne Center with your very own spa, 2+ restaurants, private gym, community pool and so much more that makes this lifestyle a dream The two-car garage provides ample storage for your beach gear and recreational toys, allowing you to fully embrace the coastal lifestyle. Don't miss the opportunity to own this exceptional waterfront property—schedule your private tour today and experience the beauty of Venetian Bay living! **Investors, minimal maintenance and promised returns. Potentially a perfect addition to your portfolio.
Location
State FL
County Volusia
Community Palms-Ph 5
Zoning SFR
Rooms
Other Rooms Bonus Room, Den/Library/Office, Inside Utility, Storage Rooms
Interior
Interior Features High Ceilings
Heating Central
Cooling Central Air
Flooring Carpet, Tile
Fireplaces Type Decorative
Fireplace true
Appliance Built-In Oven, Range, Refrigerator, Washer
Laundry Inside, Laundry Room
Exterior
Exterior Feature Irrigation System, Lighting, Rain Gutters, Sidewalk, Storage
Parking Features Driveway, Garage Door Opener, Garage Faces Side, Golf Cart Parking, Ground Level, Guest, On Street, Other
Garage Spaces 2.0
Community Features Clubhouse, Fitness Center, Golf Carts OK, Golf, Playground, Pool, Restaurant, Sidewalks, Tennis Courts
Utilities Available Electricity Connected
Amenities Available Basketball Court, Fitness Center, Golf Course, Park, Pickleball Court(s), Playground, Pool, Tennis Court(s)
View Trees/Woods, Water
Roof Type Shingle
Porch Covered, Front Porch, Patio, Porch
Attached Garage true
Garage true
Private Pool No
Building
Lot Description Landscaped, Near Golf Course, Near Marina, Near Public Transit, Sidewalk, Paved
Entry Level Two
Foundation Block
Lot Size Range 0 to less than 1/4
Builder Name DR HORTON
Sewer Public Sewer
Water Public
Structure Type Block
New Construction false
Others
Pets Allowed Yes
HOA Fee Include Maintenance Structure,Maintenance Grounds
Senior Community No
Ownership Fee Simple
Monthly Total Fees $170
Acceptable Financing Cash, Conventional, FHA, VA Loan
Membership Fee Required Required
Listing Terms Cash, Conventional, FHA, VA Loan
Special Listing Condition None

Find out why customers are choosing LPT Realty to meet their real estate needs
Learn More About LPT Realty






