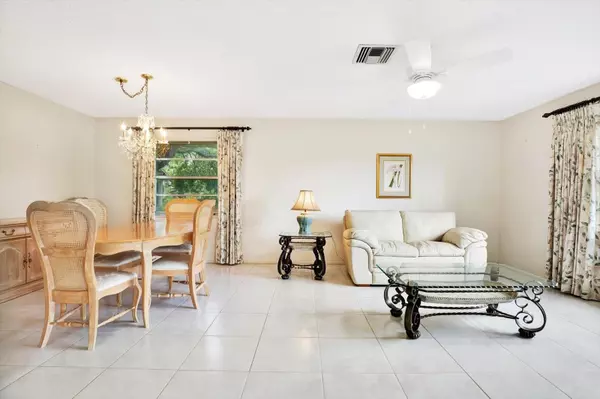
3 Beds
2 Baths
1,415 SqFt
3 Beds
2 Baths
1,415 SqFt
Key Details
Property Type Single Family Home
Sub Type Villa
Listing Status Active
Purchase Type For Sale
Square Footage 1,415 sqft
Price per Sqft $211
Subdivision Chateaux Woods Condo
MLS Listing ID U8247684
Bedrooms 3
Full Baths 2
Condo Fees $562
HOA Y/N No
Originating Board Stellar MLS
Year Built 1982
Annual Tax Amount $1,216
Property Description
Woods community. This inviting 3-bedroom, 2-bathroom villa with an attached garage is
located at the end of a quiet cul-de-sac near the pool and entrance to the community. The
unit features easy to take care of tile flooring with an open floor plan that transitions
from the dining room to the living room seamlessly. In addition to the 3 bedrooms there
is the convenience of an enclosed lanai, perfect for relaxing or entertaining guests year-
round. Each bedroom features plenty of space and its own walk-in closet, offering
ample storage space and functionality. Features include private laundry, 2017 AC, and
several updated windows. Chateaux Woods is conveniently centrally located to the
beaches, shopping, restaurants, and highways. Don't miss the opportunity to make this
your new home in Clearwater! Schedule a showing today!
Location
State FL
County Pinellas
Community Chateaux Woods Condo
Zoning RES
Rooms
Other Rooms Florida Room
Interior
Interior Features Eat-in Kitchen, Open Floorplan, Solid Wood Cabinets, Thermostat, Walk-In Closet(s), Window Treatments
Heating Central, Electric
Cooling Central Air
Flooring Tile
Fireplace true
Appliance Dishwasher, Dryer, Electric Water Heater, Exhaust Fan, Kitchen Reverse Osmosis System, Microwave, Range, Refrigerator, Washer
Laundry In Garage
Exterior
Exterior Feature Irrigation System
Garage Driveway, Garage Door Opener
Garage Spaces 1.0
Community Features Buyer Approval Required, Deed Restrictions, Pool
Utilities Available BB/HS Internet Available, Cable Connected, Electricity Connected, Public, Sewer Connected, Street Lights, Water Connected
Amenities Available Pool
Waterfront false
Roof Type Shingle
Attached Garage true
Garage true
Private Pool No
Building
Lot Description City Limits, Landscaped, Paved
Story 1
Entry Level One
Foundation Block
Lot Size Range Non-Applicable
Sewer Public Sewer
Water Public
Structure Type Block
New Construction false
Schools
Elementary Schools Curlew Creek Elementary-Pn
Middle Schools Safety Harbor Middle-Pn
High Schools Countryside High-Pn
Others
Pets Allowed Yes
HOA Fee Include Cable TV,Common Area Taxes,Pool,Internet,Maintenance Structure,Maintenance Grounds,Maintenance,Management
Senior Community No
Pet Size Medium (36-60 Lbs.)
Ownership Condominium
Monthly Total Fees $562
Acceptable Financing Cash, Conventional
Membership Fee Required None
Listing Terms Cash, Conventional
Num of Pet 1
Special Listing Condition None


Find out why customers are choosing LPT Realty to meet their real estate needs
Learn More About LPT Realty






