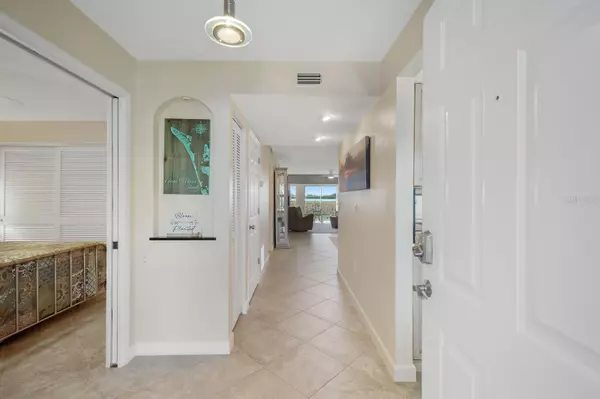
2 Beds
2 Baths
1,486 SqFt
2 Beds
2 Baths
1,486 SqFt
Key Details
Property Type Condo
Sub Type Condominium
Listing Status Active
Purchase Type For Sale
Square Footage 1,486 sqft
Price per Sqft $349
Subdivision Edgewater Cove At Perico 4
MLS Listing ID A4609093
Bedrooms 2
Full Baths 2
Condo Fees $2,575
HOA Y/N No
Originating Board Stellar MLS
Year Built 1991
Annual Tax Amount $8,257
Lot Size 2.550 Acres
Acres 2.55
Property Description
The kitchen has custom wood built in cabinets, granite counters, crown trim, tray storage cabinet with washer and dryer under counter. The custom cabinetry goes through the pass through into the dining room. There you will find more storage options and room to display your special glassware. The living area flows into the glassed-in lanai with a dry bar to sit and enjoy the open views. Walk out to the new landing where you will be able to launch your kayak. The Primary bedroom is large enough for a workspace to watch the birds while you work. An enlarged walk in closet and custom bathroom cabinetry with dual sinks finish this ensuite. The second bedroom and updated bath is at the front of the condo for added privacy. Windows and doors are impact with electric storm shutters if needed. Your garage with storage spot and smaller community pool for your area is just a few steps away. Community Clubhouse, fitness, library, lap pool, tennis, pickleball, shuffleboard, kayak storage are within the gates of Perico Bay Club.
Bike to Robinson Preserve, Anna Maria Beaches or drive a few minutes to shopping, restaurants and Fort DeSoto for added fun.
Location
State FL
County Manatee
Community Edgewater Cove At Perico 4
Zoning PDP
Rooms
Other Rooms Florida Room, Great Room, Inside Utility
Interior
Interior Features Built-in Features, Ceiling Fans(s), Dry Bar, Eat-in Kitchen, Living Room/Dining Room Combo, Open Floorplan, Primary Bedroom Main Floor, Solid Wood Cabinets, Stone Counters, Thermostat, Walk-In Closet(s), Window Treatments
Heating Central, Electric
Cooling Central Air
Flooring Ceramic Tile, Tile
Fireplace false
Appliance Built-In Oven, Cooktop, Dishwasher, Disposal, Dryer, Electric Water Heater, Exhaust Fan, Kitchen Reverse Osmosis System, Microwave, Range Hood, Refrigerator, Tankless Water Heater, Washer
Laundry In Kitchen
Exterior
Exterior Feature Hurricane Shutters, Irrigation System, Lighting, Sidewalk, Sliding Doors, Tennis Court(s)
Garage Covered, Curb Parking, Deeded, Garage Door Opener, Ground Level, Guest
Garage Spaces 1.0
Pool Gunite, Heated, In Ground
Community Features Association Recreation - Owned, Buyer Approval Required, Clubhouse, Deed Restrictions, Fitness Center, Gated Community - Guard, No Truck/RV/Motorcycle Parking, Pool, Sidewalks, Tennis Courts
Utilities Available Cable Connected, Electricity Connected, Public, Sewer Connected, Sprinkler Well, Street Lights, Underground Utilities, Water Connected
Amenities Available Cable TV, Clubhouse, Gated, Lobby Key Required, Pickleball Court(s)
Waterfront true
Waterfront Description Bay/Harbor,Lagoon
View Y/N Yes
Water Access Yes
Water Access Desc Bay/Harbor,Lagoon
View Water
Roof Type Shingle
Porch Covered, Enclosed, Front Porch, Rear Porch, Screened
Parking Type Covered, Curb Parking, Deeded, Garage Door Opener, Ground Level, Guest
Attached Garage false
Garage true
Private Pool No
Building
Lot Description Cleared, Cul-De-Sac, FloodZone, Landscaped, Level, Sidewalk, Paved
Story 2
Entry Level One
Foundation Crawlspace, Slab
Lot Size Range 2 to less than 5
Sewer Public Sewer
Water Public
Architectural Style Coastal, Florida
Structure Type Block,Stucco
New Construction false
Others
Pets Allowed Cats OK, Dogs OK
HOA Fee Include Guard - 24 Hour,Cable TV,Common Area Taxes,Pool,Escrow Reserves Fund,Fidelity Bond,Insurance,Internet,Maintenance Structure,Maintenance Grounds,Management,Pest Control,Private Road,Recreational Facilities,Sewer,Trash,Water
Senior Community No
Pet Size Small (16-35 Lbs.)
Ownership Condominium
Monthly Total Fees $858
Membership Fee Required Required
Num of Pet 2
Special Listing Condition None


Find out why customers are choosing LPT Realty to meet their real estate needs
Learn More About LPT Realty






