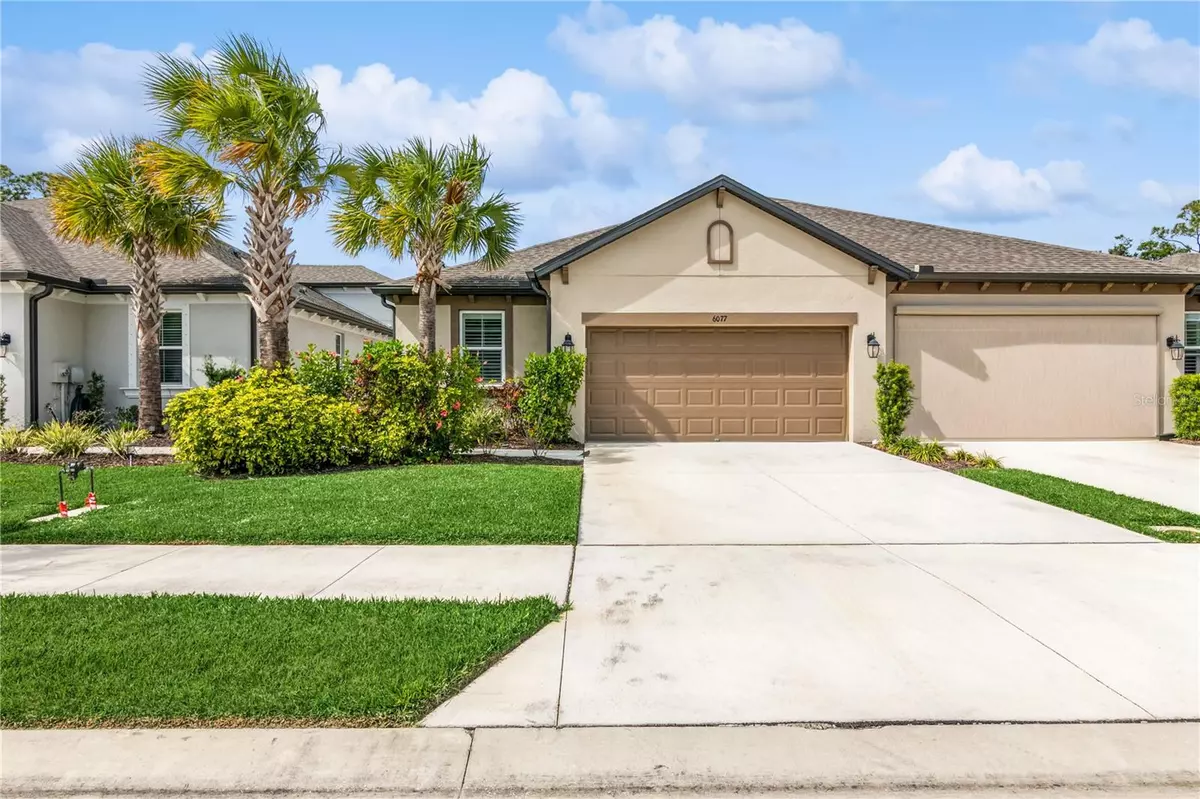
2 Beds
2 Baths
1,627 SqFt
2 Beds
2 Baths
1,627 SqFt
Key Details
Property Type Single Family Home
Sub Type Villa
Listing Status Active
Purchase Type For Sale
Square Footage 1,627 sqft
Price per Sqft $242
Subdivision Amberly Ph Ii
MLS Listing ID A4606736
Bedrooms 2
Full Baths 2
HOA Fees $1,062/qua
HOA Y/N Yes
Originating Board Stellar MLS
Year Built 2021
Annual Tax Amount $5,119
Lot Size 3,920 Sqft
Acres 0.09
Property Description
Step out onto the large screened-in lanai, surrounded by lush private landscaping, where you can enjoy the Florida weather. The home includes several upgrades, such as plantation shutters, security cameras, and an epoxy garage floor.
Amberly residents have access to a heated community pool, making it easy to relax and unwind. The location is ideal, with proximity to I-75, Downtown Bradenton, and Sarasota. Plus, you’re just a short drive away from the beautiful beaches of the area and a variety of great restaurants and shopping options.
Don’t miss the opportunity to make this stunning villa your own!
Location
State FL
County Manatee
Community Amberly Ph Ii
Zoning RESIDENTIA
Interior
Interior Features Ceiling Fans(s), Chair Rail, Coffered Ceiling(s), Eat-in Kitchen, High Ceilings, Open Floorplan, Primary Bedroom Main Floor, Solid Surface Counters, Split Bedroom, Stone Counters, Thermostat, Walk-In Closet(s), Window Treatments
Heating Central
Cooling Central Air
Flooring Carpet, Luxury Vinyl
Fireplace false
Appliance Built-In Oven, Dishwasher, Disposal, Dryer, Microwave, Refrigerator, Washer
Laundry Laundry Room
Exterior
Exterior Feature Irrigation System, Sidewalk, Sliding Doors
Garage Spaces 2.0
Community Features Community Mailbox, Deed Restrictions, Irrigation-Reclaimed Water
Utilities Available Cable Connected, Electricity Connected
Amenities Available Pool
Waterfront false
View Garden, Trees/Woods
Roof Type Shingle
Attached Garage true
Garage true
Private Pool No
Building
Entry Level One
Foundation Slab
Lot Size Range 0 to less than 1/4
Sewer Public Sewer
Water Public
Structure Type Block,Stucco
New Construction false
Others
Pets Allowed Number Limit, Yes
HOA Fee Include Pool,Maintenance Structure,Maintenance Grounds,Management,Pest Control,Private Road,Recreational Facilities
Senior Community No
Ownership Condominium
Monthly Total Fees $354
Acceptable Financing Cash, Conventional, FHA, VA Loan
Membership Fee Required Required
Listing Terms Cash, Conventional, FHA, VA Loan
Num of Pet 2
Special Listing Condition None


Find out why customers are choosing LPT Realty to meet their real estate needs
Learn More About LPT Realty






