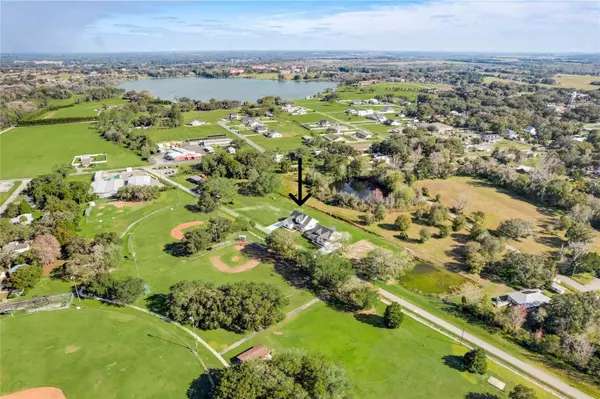
3 Beds
4 Baths
2,576 SqFt
3 Beds
4 Baths
2,576 SqFt
Key Details
Property Type Single Family Home
Sub Type Single Family Residence
Listing Status Active
Purchase Type For Sale
Square Footage 2,576 sqft
Price per Sqft $267
Subdivision San Antonio Station
MLS Listing ID T3504214
Bedrooms 3
Full Baths 3
Half Baths 1
HOA Y/N No
Originating Board Stellar MLS
Year Built 2024
Annual Tax Amount $1,104
Lot Size 0.340 Acres
Acres 0.34
Property Description
surround, French doors with 2 full panel transom sidelights, and soaring vaulted ceilings are featured in the expansive main living areas. Enjoy entertaining from the gourmet modern farmhouse kitchen- accented by custom 2 tone cabinetry, quartz countertops, a massive
center island with abundant storage, a decorative backsplash, a gas cooktop with a range hood, open shelving, a built-in double oven, stainless steel refrigerator and convenient butler’s pantry with granite counters, a wet bar, and pantry space. Privately located on the first floor, the 13x15 primary suite offers vaulted ceilings, a large walk-in closet, and a spa-like ensuite
bathroom with a soaking tub, a quartz topped dual vanity, upgraded lighting, and a glass
enclosed walk-in shower. A half bath for guests thoughtfully completes the first floor. Stroll up
the winding staircase, highlighted by a custom wood railing, to the second floor. Bedroom 2 is
generously sized and features a walk-in closet and an ensuite bathroom through a barn door
with a walk-in shower and custom vanity. A spacious bonus room/office separates the guest
bedrooms. Bedroom 3 has a walk-in closet and is adjacent to the home’s 3rd full bathroom.
Relax and unwind outdoors under the cover of the extended back porch overlooking the
beautiful treelined yard. Every inch of this home has been designed to include elegant details
and finishes with convenience and function in mind. Spray foam insulation, energy-efficient
windows, and irrigation are some of the valuable upgrades for this home’s first residents. San
Antonio is a wonderful community with local shops, eateries, the Mirada Lagoon, and easy
access to major highways and downtown Dade City. Call us today for your opportunity to view
this turn-key property!
Location
State FL
County Pasco
Community San Antonio Station
Zoning PUD
Rooms
Other Rooms Bonus Room, Inside Utility
Interior
Interior Features Ceiling Fans(s), High Ceilings, Living Room/Dining Room Combo, Open Floorplan, Primary Bedroom Main Floor, Solid Wood Cabinets, Split Bedroom, Stone Counters, Vaulted Ceiling(s), Walk-In Closet(s), Wet Bar
Heating Central
Cooling Central Air
Flooring Tile, Vinyl
Fireplaces Type Gas, Living Room, Stone
Fireplace true
Appliance Built-In Oven, Cooktop, Dishwasher, Range Hood, Refrigerator
Laundry Inside, Laundry Room
Exterior
Exterior Feature French Doors, Irrigation System
Garage Spaces 2.0
Community Features Deed Restrictions
Utilities Available BB/HS Internet Available, Electricity Connected, Propane, Water Connected
Waterfront false
Roof Type Shingle
Porch Covered, Front Porch, Rear Porch
Attached Garage true
Garage true
Private Pool No
Building
Lot Description City Limits, Oversized Lot, Paved
Entry Level Two
Foundation Slab
Lot Size Range 1/4 to less than 1/2
Sewer Septic Tank
Water Public
Structure Type Block,Wood Frame
New Construction true
Schools
Elementary Schools San Antonio-Po
Middle Schools Pasco Middle-Po
High Schools Pasco High-Po
Others
Pets Allowed Yes
Senior Community No
Ownership Fee Simple
Acceptable Financing Cash, Conventional, FHA, VA Loan
Listing Terms Cash, Conventional, FHA, VA Loan
Special Listing Condition None


Find out why customers are choosing LPT Realty to meet their real estate needs
Learn More About LPT Realty






