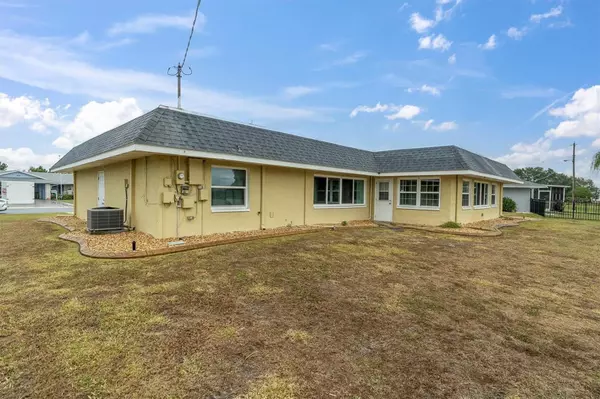
2 Beds
2 Baths
1,858 SqFt
2 Beds
2 Baths
1,858 SqFt
Key Details
Property Type Single Family Home
Sub Type Single Family Residence
Listing Status Active
Purchase Type For Sale
Square Footage 1,858 sqft
Price per Sqft $160
Subdivision Del Webb'S Sun City Florida
MLS Listing ID T3485696
Bedrooms 2
Full Baths 2
HOA Y/N No
Originating Board Stellar MLS
Year Built 1973
Annual Tax Amount $1,284
Lot Size 8,712 Sqft
Acres 0.2
Lot Dimensions 87x100
Property Description
NO HOA! The Sun City Center Community Association fees are only $333 per person, per year which grants you access to all the amenities, inside and outside hot tubs, an outdoor pool, a lap pool and a walking pool! Huge fitness center, tennis and pickleball courts, and over 300 social/sports clubs! One time $3000 fee for all new homeowners.
Golf cart access to all your daily errands including the grocery stores, pharmacies, a plethora of medical offices and restaurants!
Life is good in Sun City Center, but a short car ride will take you to Tampa, Clearwater, St Petersburg and Sarasota to visit local beaches, fine dining, fine arts, theaters and sporting events!
Come take a look at this beautiful home and imagine living the Sun City Center lifestyle!
Note: The sunroom square footage is included in the listed square footage.
Location
State FL
County Hillsborough
Community Del Webb'S Sun City Florida
Zoning RSC-6
Rooms
Other Rooms Florida Room
Interior
Interior Features Accessibility Features, Attic Fan, Primary Bedroom Main Floor, Window Treatments
Heating Heat Pump
Cooling Central Air, Wall/Window Unit(s)
Flooring Ceramic Tile, Laminate
Fireplace false
Appliance Dishwasher, Dryer, Electric Water Heater, Microwave, Range, Refrigerator, Washer
Exterior
Exterior Feature Irrigation System, Private Mailbox, Storage
Garage Spaces 2.0
Community Features Clubhouse, Dog Park, Fitness Center, Golf Carts OK, Pool, Sidewalks
Utilities Available Cable Available, Cable Connected, Electricity Available, Fire Hydrant, Phone Available
Amenities Available Clubhouse, Fitness Center, Pickleball Court(s), Pool, Recreation Facilities, Sauna, Security, Spa/Hot Tub, Tennis Court(s), Trail(s)
Waterfront false
Roof Type Built-Up,Shingle
Attached Garage true
Garage true
Private Pool No
Building
Story 1
Entry Level One
Foundation Slab
Lot Size Range 0 to less than 1/4
Sewer Public Sewer
Water None
Structure Type Stucco
New Construction false
Others
Pets Allowed Cats OK, Dogs OK
Senior Community Yes
Ownership Fee Simple
Membership Fee Required None
Special Listing Condition None


Find out why customers are choosing LPT Realty to meet their real estate needs
Learn More About LPT Realty






